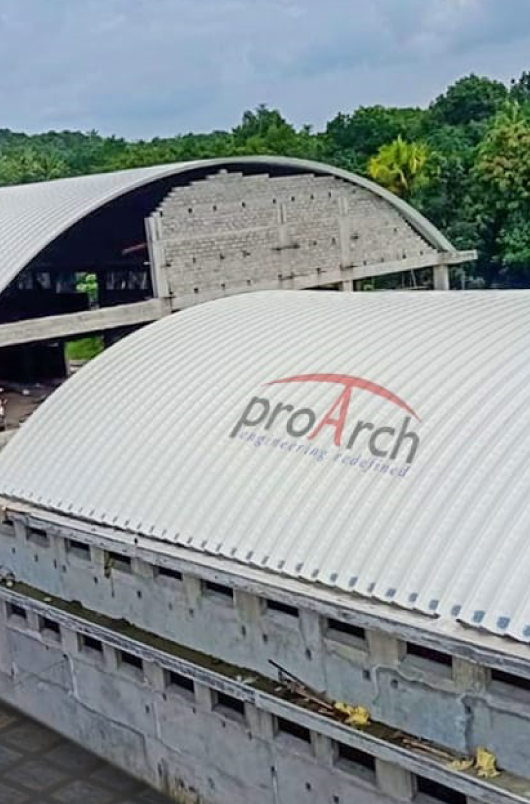


One of the most remarkable ways of meeting the demands of modern construction is pre-engineered buildings or PEBs. These buildings are designed and manufactured off-site, providing accuracy and efficiency before being assembled at the construction site. In Kerala, pre-engineered buildings offer a perfect combination of cost-effectiveness, speed, and durability. PEB buildings provide customised, cost-effective, and durable roofing solutions. The materials are handcrafted to be lighter in weight and just as high in quality.
As one of the leading PEB manufacturers in Kerala, Proarch stands out due to its growing industrial, commercial, and residential infrastructure. We specialise in pre-engineered buildings in Kerala and cater to a wide range of sectors, including warehouses, factories, schools, shopping complexes, and even residential projects. With advancements in technology and innovative construction practices, Proarch ensures that the structures are tailored to specific needs while sticking to international quality standards.
Choosing the right contractor is essential for the success of any pre-engineered building project. We, the best PEB contractors in Kerala bring expertise, experience, and a deep understanding of local construction needs. From design to assembly, we handle every stage of the process, ensuring that your project meets all the requirements.
What sets Proarch apart from other PEB contractors is our ability to deliver customized solutions. As one of the best PEB contractors in Kerala, we understand the importance of tailoring designs to suit specific purposes, such as industrial use, commercial operations, or residential living. We collaborate with architects, engineers, and clients to create structures that are not only functional but also visually appealing.
Our contractors focus on durability and structural integrity, ensuring the buildings can withstand Kerala’s varying weather conditions. Advanced technology and materials are used to deliver the best PEB for our customers
One of the biggest advantages of opting for pre-engineered buildings is their eco-friendly nature. The materials used are recyclable, and the construction process generates minimal waste. In a state like Kerala, which is known for its greenery and commitment to sustainability, PEBs are one of the best types of infrastructure suitable for every type of companies.
Choosing reliable PEB manufacturers in Kerala ensures that you receive a high-quality and cost-efficient solution within a shorter timeframe.
Applications Sports offices | Minimal effort private ventures | Distribution centres | Barrier | Horticulture | Upkeep offices | Train stations | Storages | Workshops | Catastrophe help covers | Oil and gas treatment facilities | Force plants | and more.
We always provide end-to-end services, including design, fabrication, installation, and maintenance, making them a one-stop solution for all your pre-engineered building needs. Whether you need a high-performance warehouse, a spacious showroom, or an energy-efficient residential unit, pre-engineered buildings in Kerala are a smart choice. Consult Proarch, the best PEB manufacturers and expert contractors in the state to transform your vision into reality with ease and efficiency.

Basic steel is produced under regulated circumstances off-site, ensuring a high-quality product and reducing the number of costly repairs at the workplace. This also accounts for the fact that there is no time to spare for transportation, which speeds up project timelines in general.
Modern steel mills often use 88% recycled materials in their production. 100% of the steel structure may be recycled at the end of a structure's life cycle. Steel is the best choice for environment-friendly projects. Through a fully integrated, adaptable chain that uses modern innovation at every stage of planning and development, structural steel accelerates the development industry. It has been shown that this invention reduces or eliminates errors, enhances wellness, and lowers startup costs. Structural steel is unexpected and reliable. It is provided according to specific homes in terms of both size and quality. Steel is therefore easier to utilize and build. In addition, venture plans are usually shorter since it is at its best when it is upright.