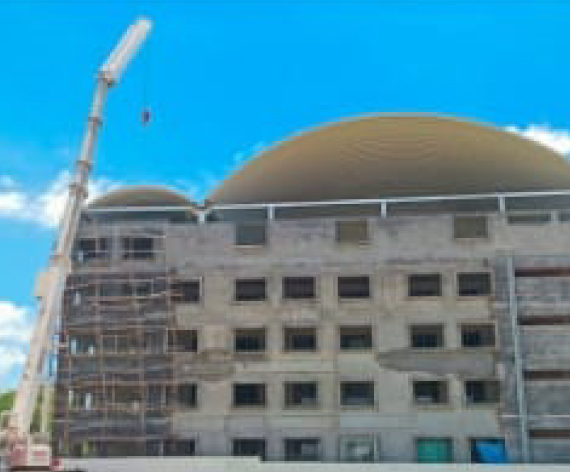


“Authorised distributor of Proflex self supported trussless roofing”

Proarch is one of the leading companies in Kerala providing high-quality trussless arch roofing solutions. We have expertise in executing self-supported arch roofing, pre-engineered buildings, multi-story steel buildings, structural steel, prefabricated villas & offices, and civil construction made us grasp one of the pioneer positions in the market. Our achievements and innovations help us deliver loyal clients to us. The refined and relatable corporate policies escalate the integrity of our clients, employees, and vendors. Our professional staff and engineers strive to provide roofing and PEB solutions as per our clients’ requirements. We also provide various industrial and civil construction services.
The self-supported truss-less arch-shaped steel roofing technology offered by Proarch is the best choice for industrial roofs. This roofing is best for industrial buildings in Indian climatic conditions. It is easy to build and is cost-effective. The absence of trusses gives an increased interior space and presents an appealing look to the roofs. This innovation is an American expertise proven and applied in over 60 countries for the last 30 years. The self-supporting technology is the highlight of Proarch Engineering, which differentiates it from traditional roofing concepts. Proarch is one of the best distributors of Trussless roofing technology in Kerala offering services at affordable rates.
PEB is a type of building made up of steel sheets and other structures for sustainability and cost-effectiveness. The parts of PEB buildings are manufactured to be lightweight and durable. Pre-designed steel structures can be fitted with various additional supports like mezzanine floors, sashes, shelters, and crane frameworks according to client requirements. These can make the building more attractive and standard-looking.
The structure of a PEB contains inside inflexible casings, end wall wind segments, extra basic fittings (rooftop purlins and divider girts), wind propping segments, and the basic encircling of discretionary subsystems, for example, rooftop screens, mezzanines (comprehensive of mezzanine deck and deck latches), rooftop expansions, overhangs, belts, parapets, inside segments, rooftop and divider confined openings, grapple jolts, association jolts, and list bars.
PEB buildings require less construction time compared to regular buildings. Therefore, it is very applicable for industrial purposes. Its design can be easily changed whenever necessary. They are designed to withstand intense weather situations and seismic activities. It can be built and maintained at a low cost.
PEB buildings are commonly used in commercial markets including manufacturing, industrial, fitness centers, gyms, warehouses, hangars, agriculture and many others. The components used for PEB are manufactured at the factory to the exact size required, they are transported to the site and assembled at the site. These are built up with bolted connections. These are mainly used to build metal roofing systems steel framing systems, and Wall panels of varying materials. Proarch provides authentic structures essential in building the perfect PEB you have dreamt of.

Highly creative and customized roofing solutions
Proarch roofing, the self-supported truss-less arch-shaped steel roofing technology for industrial roofs, is a name that adds value to the Indian building and construction industry. This innovation is an American expertise that has been proven and applied in over 60 countries for the last 30 years. The self-supporting technology is the core element of Proarch Engineering, which differentiates it from traditional roofing concepts. Proarch is the distributor for Proarch Engineering.

Proarch Pre Engineered Buildings & Structural Steel

PEB is a steel structure worked over a basic idea of essential individuals, optional individuals, and the spreadsheeting associated with one another. The auxiliary individuals are handcrafted to be lighter in weight and just as high in quality. Pre-designed steel structures can be fitted with various auxiliary increments like supports, mezzanine floors, sashes, shelters, and crane frameworks according to client requirements.
The PEB The structure of a structure contains inside inflexible casings, end wall wind segments, auxiliary basic individuals (rooftop purlins and divider girts), wind propping segments, and the basic encircling of discretionary subsystems, for example, rooftop screens, mezzanines (comprehensive of mezzanine deck and deck latches), rooftop expansions, overhangs, belts, parapets, inside segments, rooftop and divider confined openings, grapple jolts, association jolts, and list bars.